Our Vermont Cabin Progress
It’s been a little over a year since we closed on our ski cabin up in Ludlow, Vermont. We still have a long way to go, but it’s been fun making it ours.
Decorating a house that’s eight hours away in a small ski town is not a small task. Most of things we purchased for the cabin we ordered online and had shipped in or brought with us from Virginia.
Ya’ll the closest Target is even an hour away. It’s so worth it once you’re there. It’s just required a lot of measuring and a bunch of planning. The biggest challenge has been trying to time those delivery windows correctly.
So come on a fun before and after tour of the Ludlow cabin with me!
This photo below is our first day in the cabin.
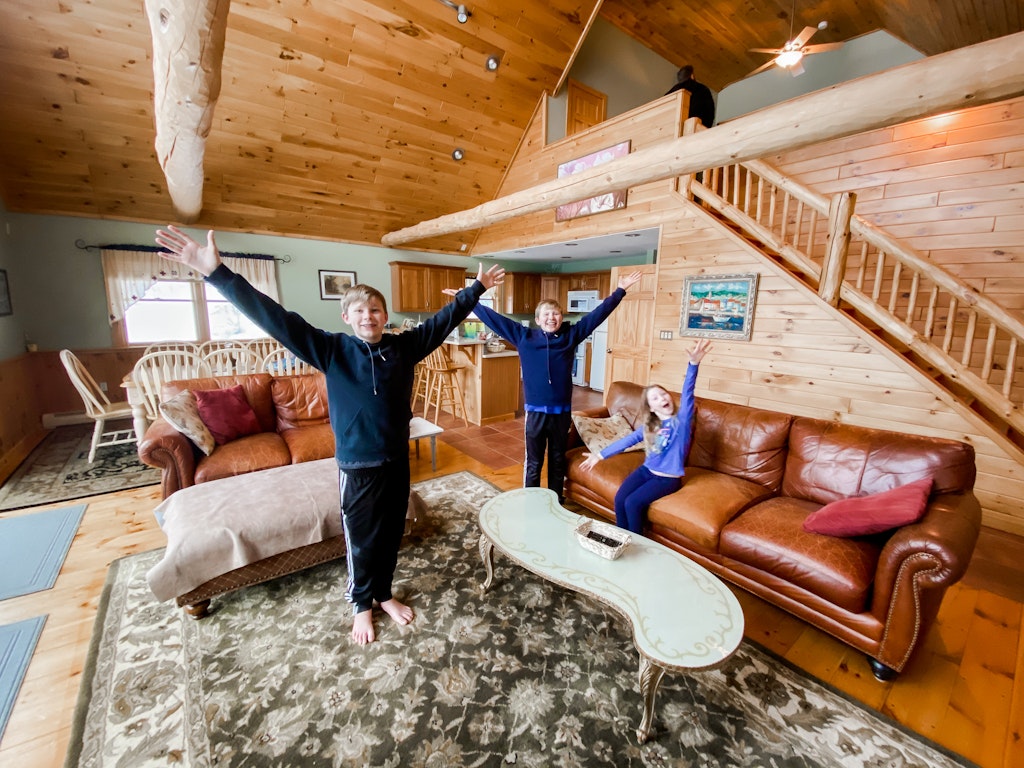
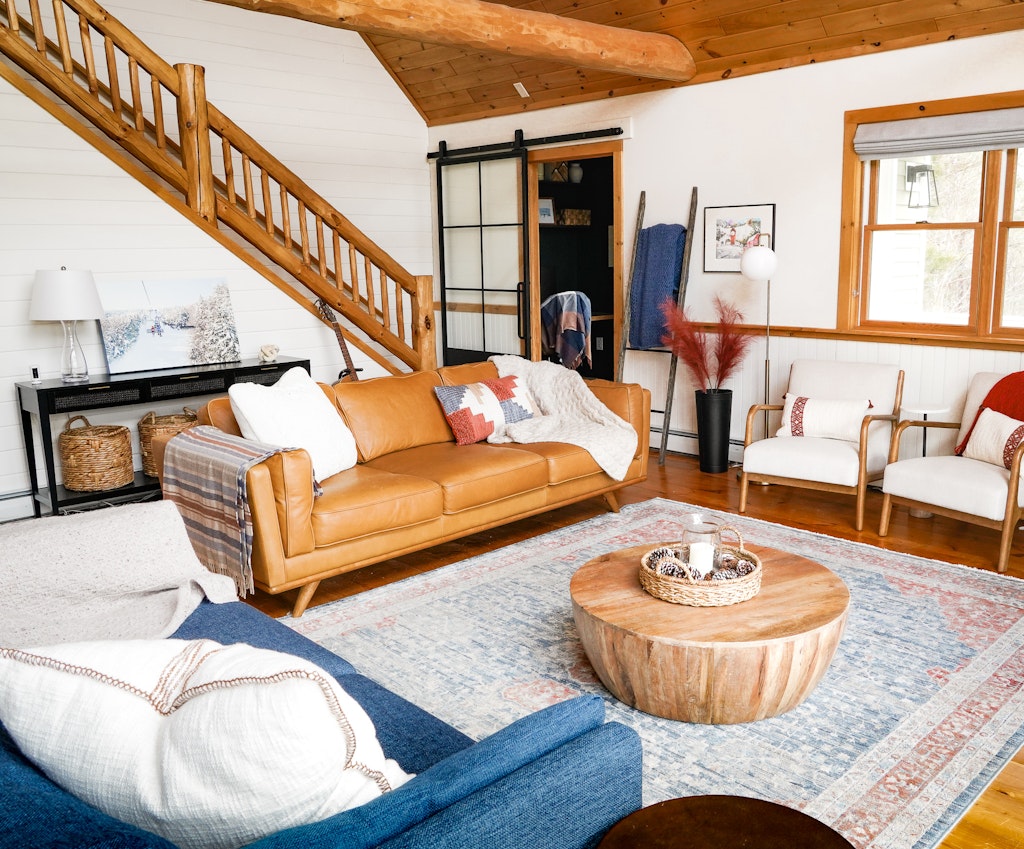
Cabin Main Living Area
Family Room, great room, whatever you call it, those two story windows had me at hello 😉 Painting them was a whole different story.
When painters were booked in the area for months, we decided to attempt painting that ginormous wall ourselves. It required a really tall ladder, a brave husband and a lot of celebrating when it was done.
We also replaced all of the furniture and rugs, and added custom shades. We replaced the old door to the entry way with a metal and glass barn door that weighs close to a gazillion pounds.
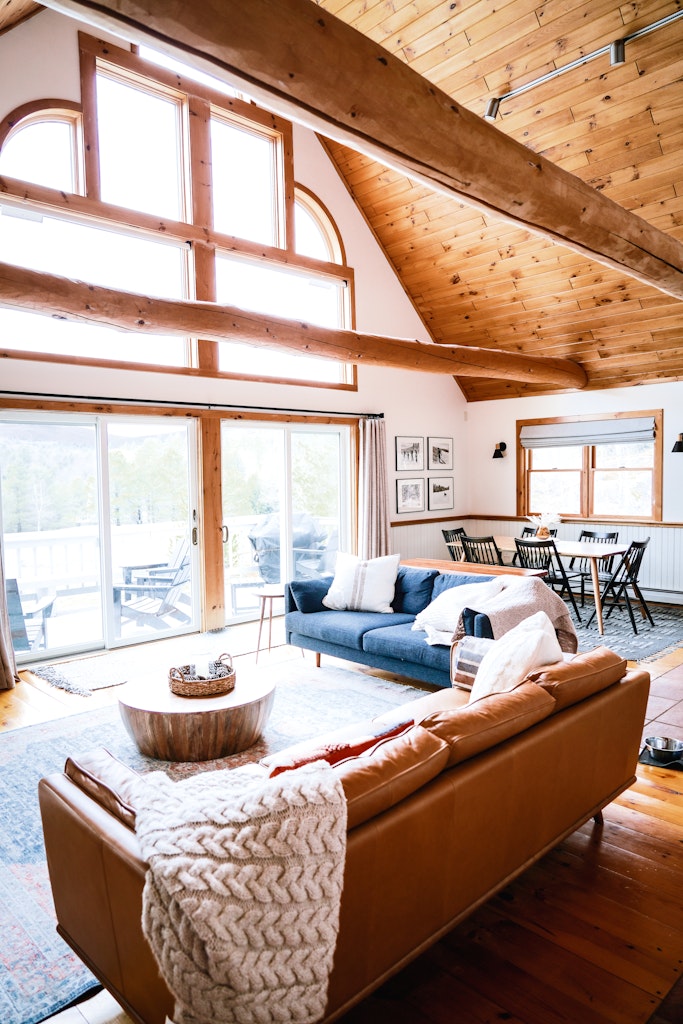
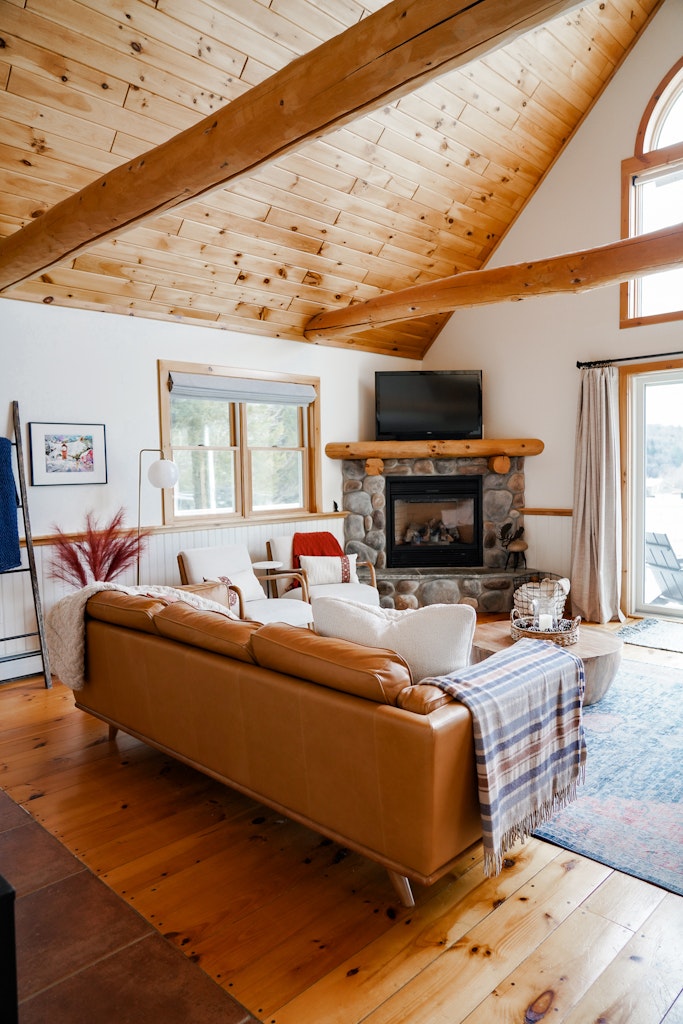
Cabin Kitchen & Dining Area
I didn’t think we really had that many cabinets UNTIL we painted all of those cabinet doors. 😉 I think there are roughly 500. I mean give or take a few.
We have replaced the fridge and barstools as well. The other appliances are still kicking so we are sticking with those for now.
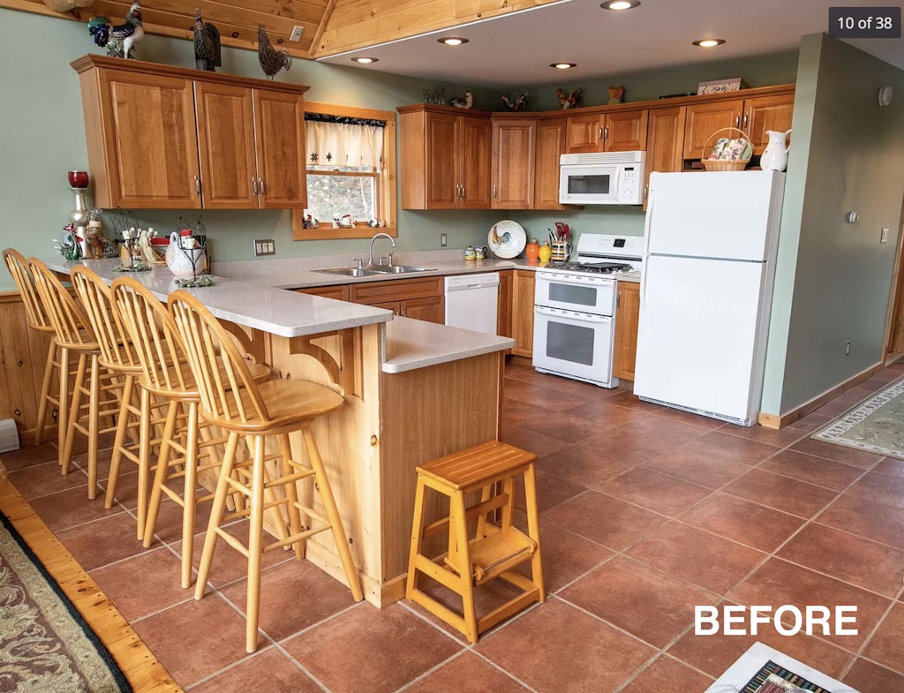
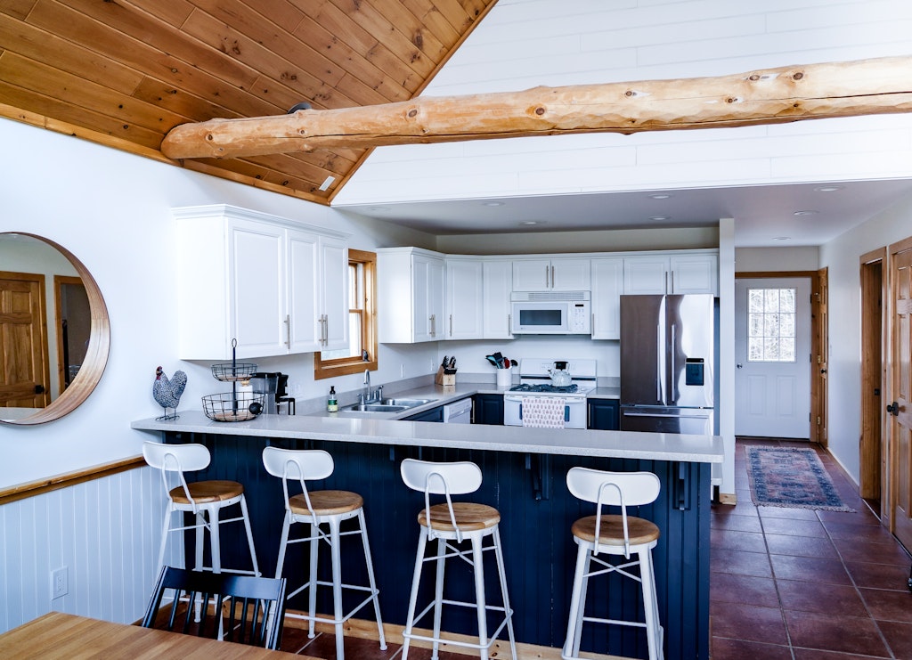
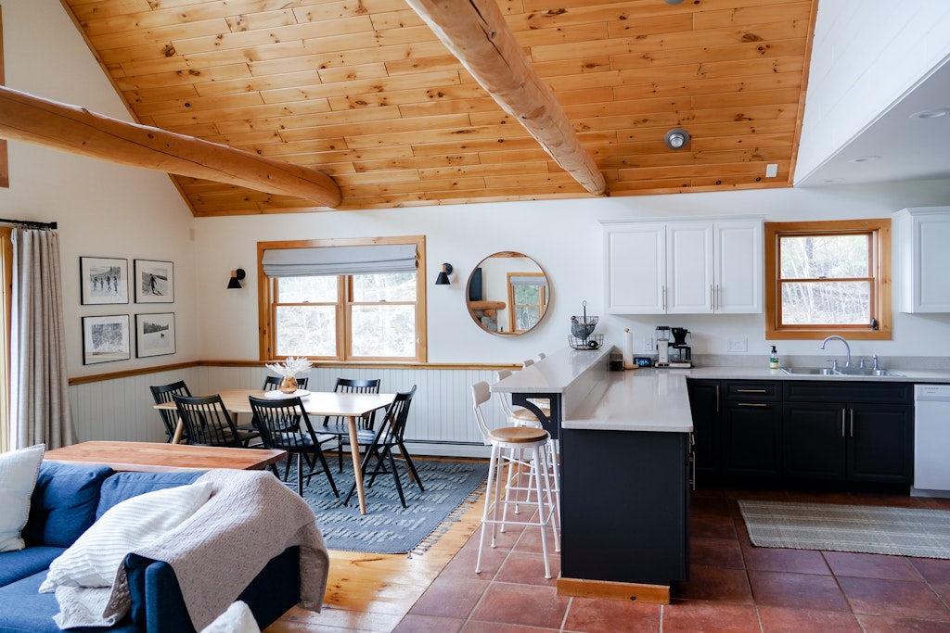
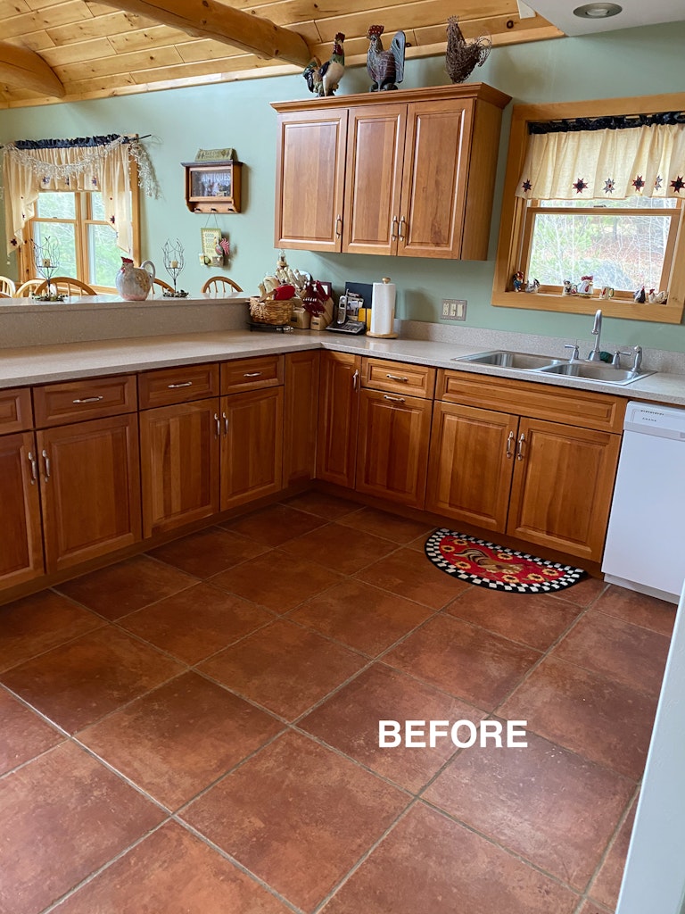
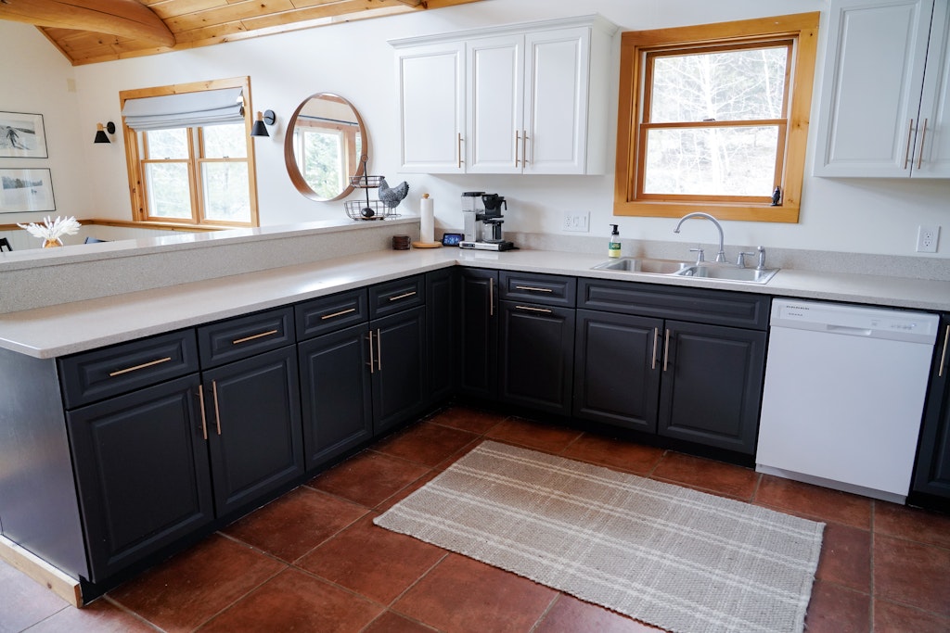
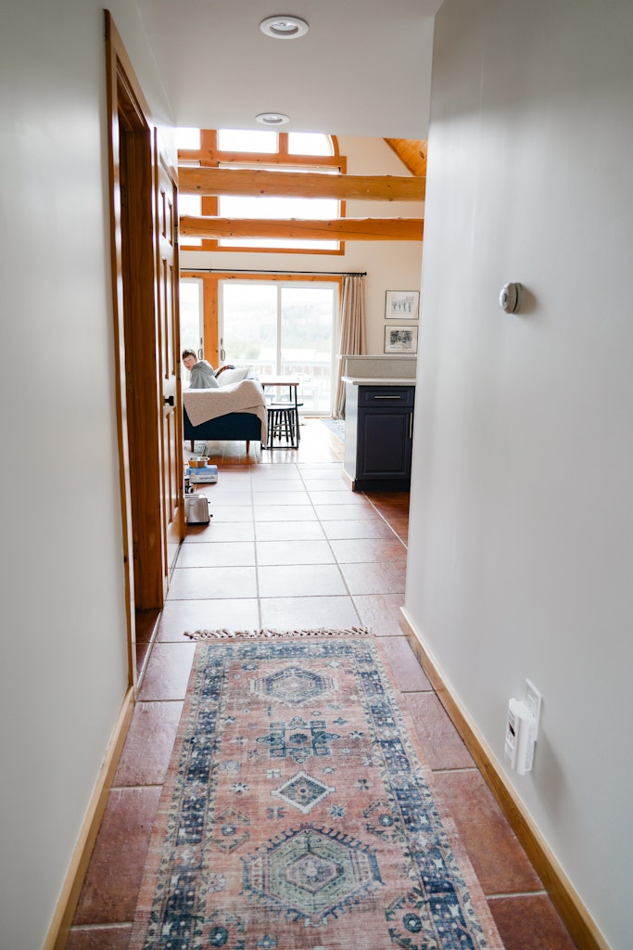
Cabin Main Level Guest Bedroom
We have one bedroom on the main level of the house. We painted, added wallpaper, changed lighting, removed and replaced furniture, replaced rugs and added custom roman shades.
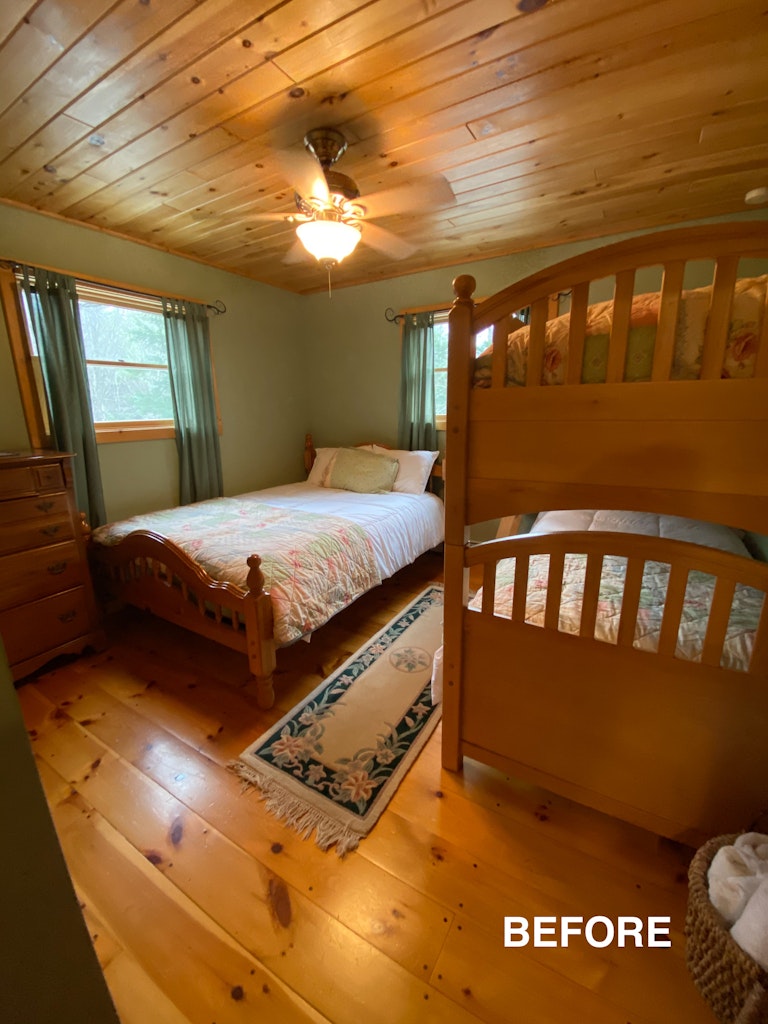
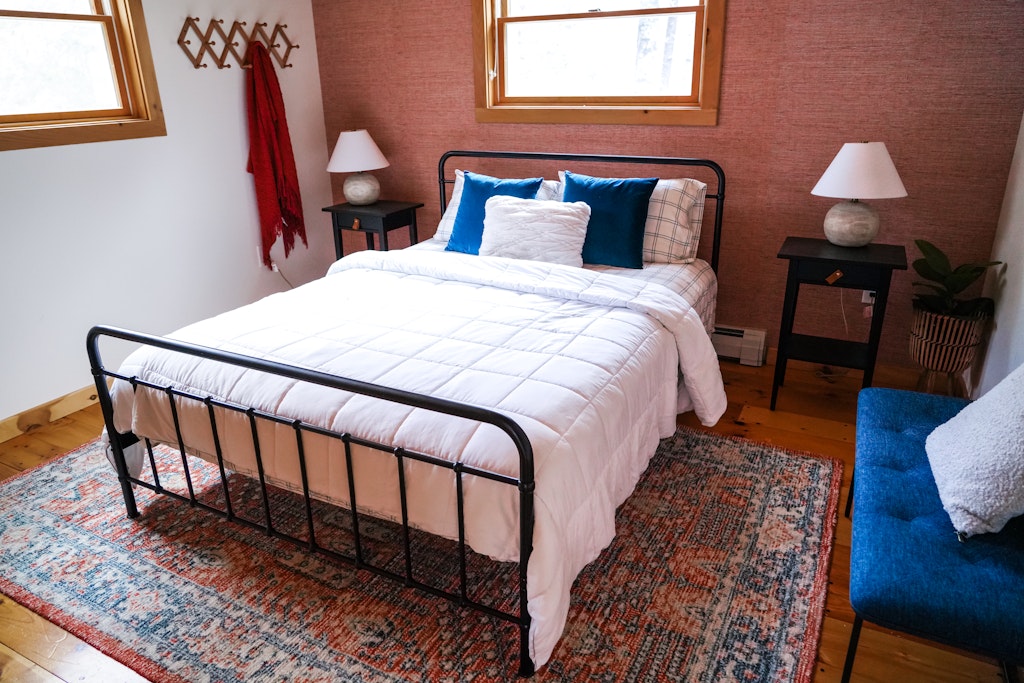
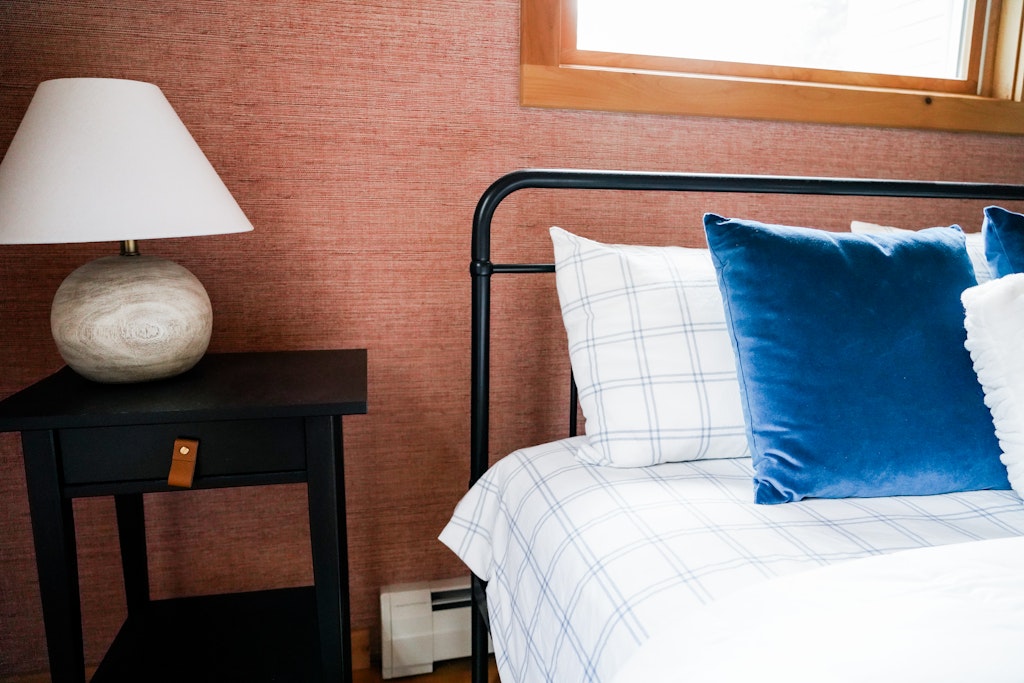
Cabin Utility Closet To Office
We still have few finishing touches on this project, but it’s been such a great addition to the house. From an unused utility closet to a work from home haven.
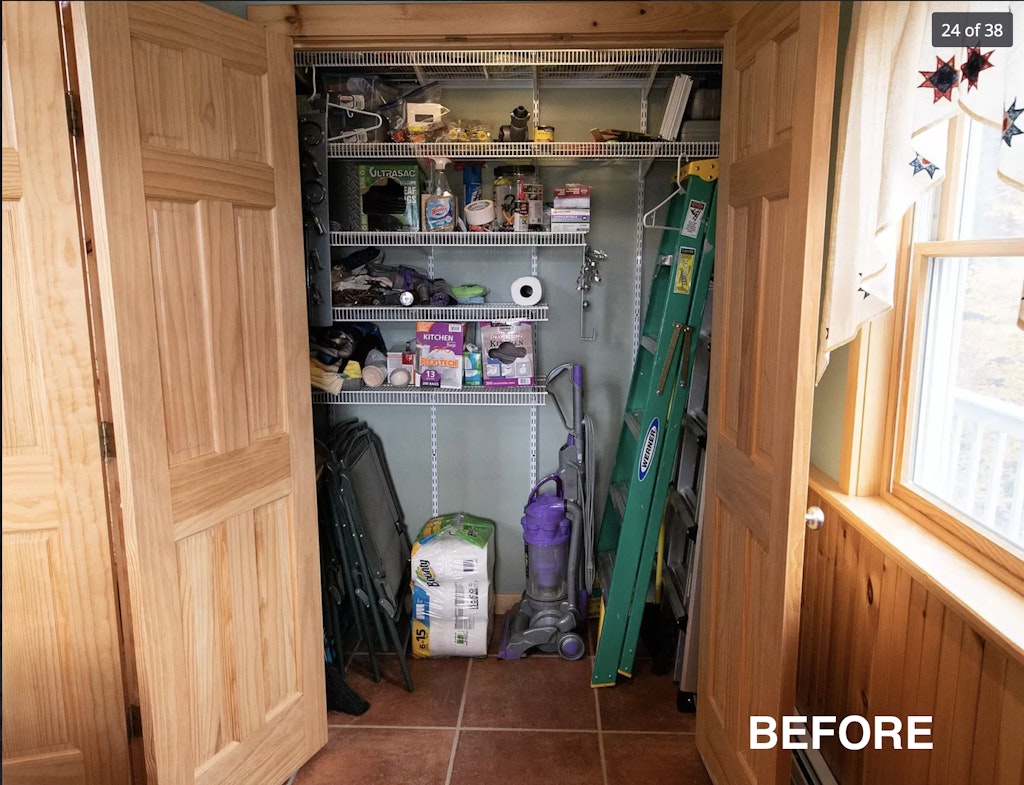
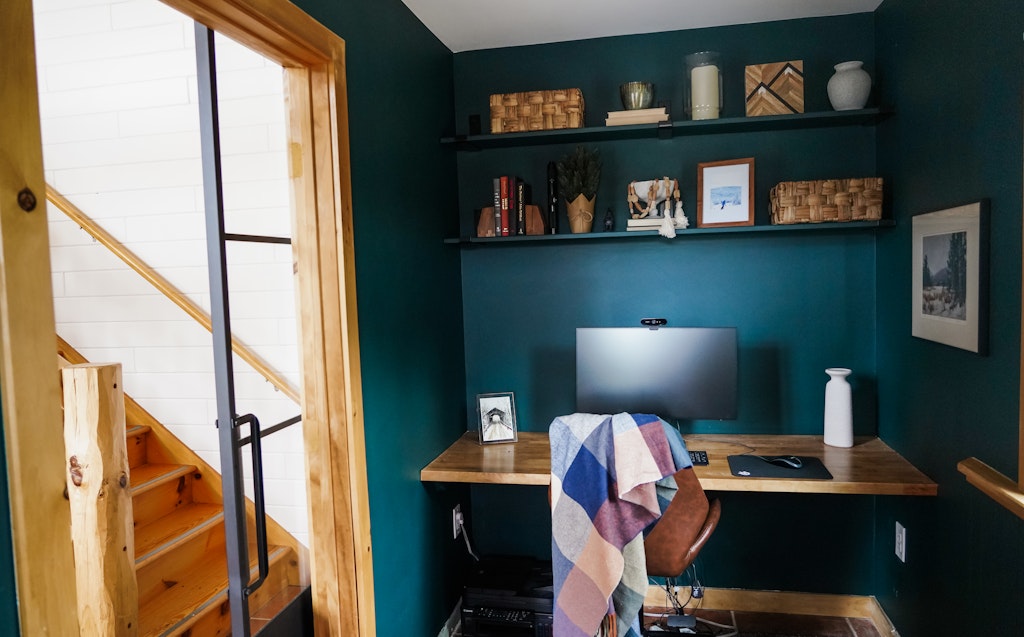
Cabin Loft Bedroom
Here we painted, added wallpaper to the little accent wall, added custom roman shades, new furniture, lighting and decor.
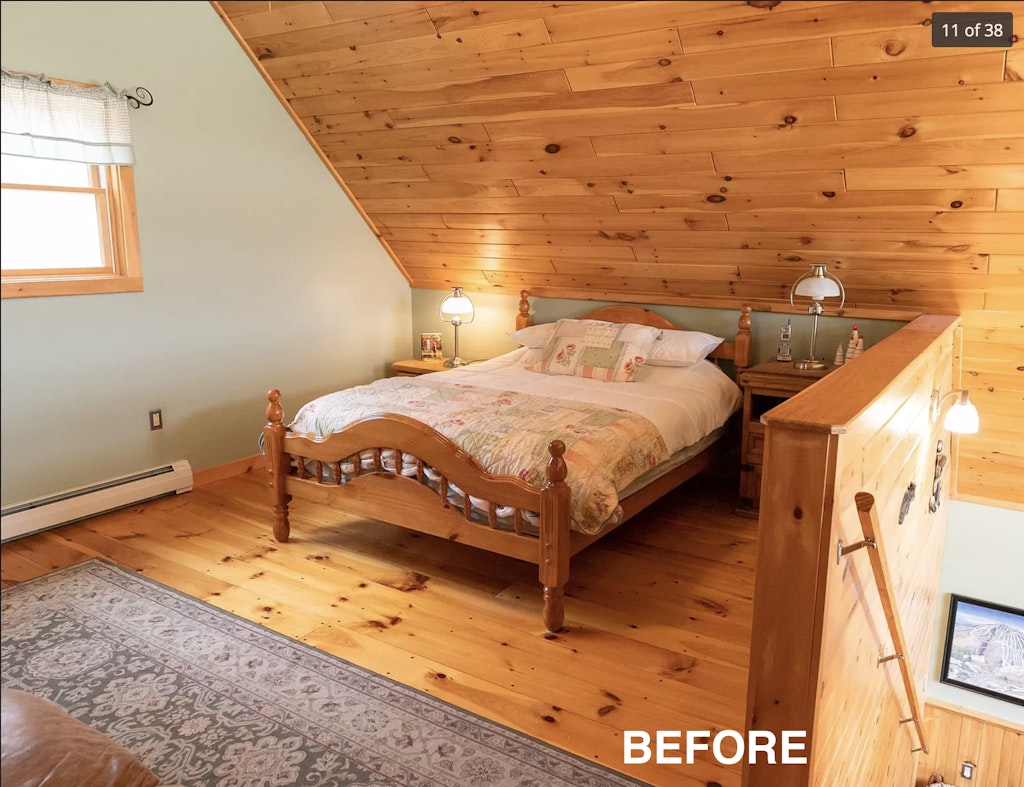
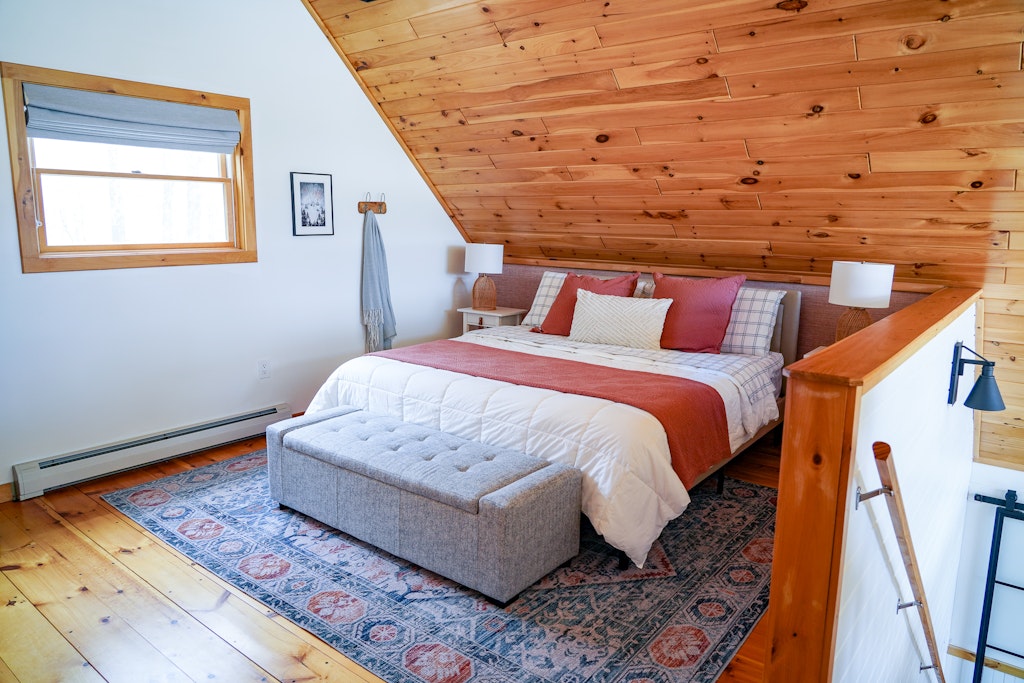
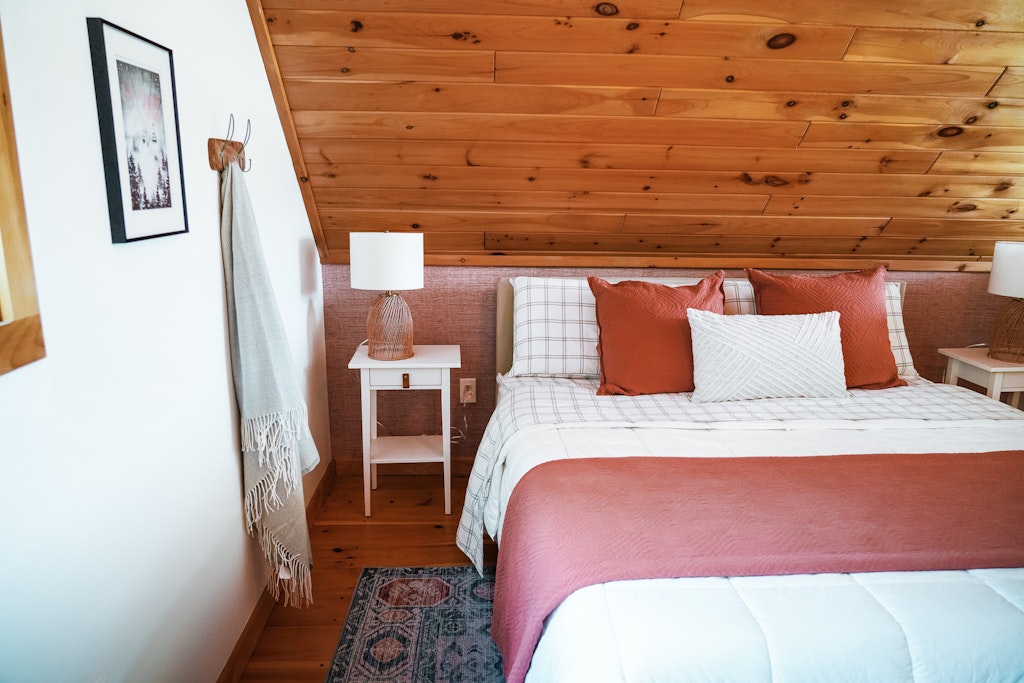
Cabin Basement Mudroom Area
The first project we worked on after we bought the house was adding somewhere to store all the ski gear when everyone gets back to the house from skiing. Hooks, hooks and more hooks. :). We painted this whole area and installed the board on board wall and ordered a custom boot/glove dryer. You know when you really splurge on something but then so glad you did. This is that purchase. Wet soggy gloves dry so stinkin’ fast and are ready for the next day.
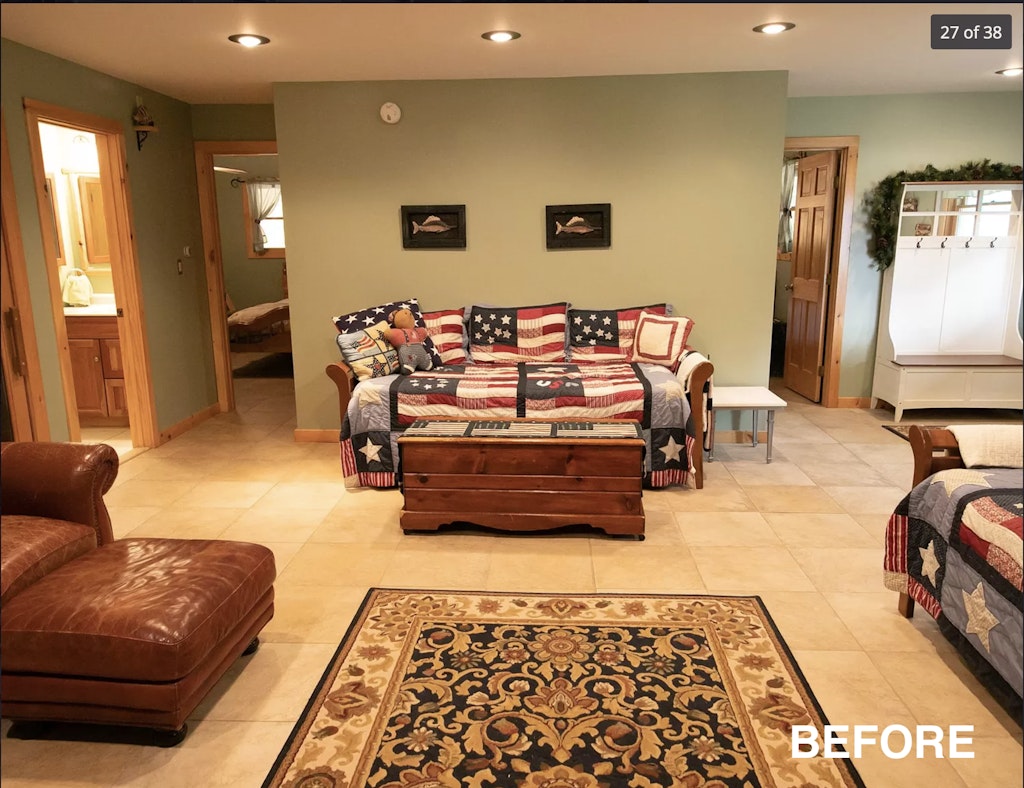
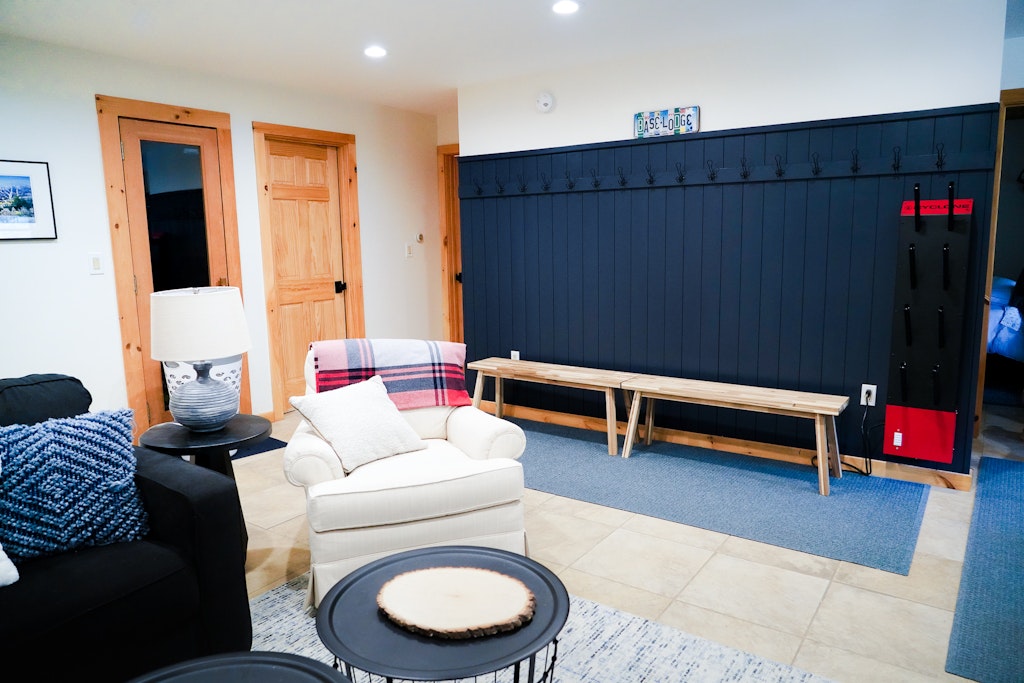
Cabin Basement Kid Zone
I love having a second place for people to gather in the house. The kids usually all gravitate down to this room and it’s glorious. The felt mountain wall also helps to dampen the sound from all the shenanigans.
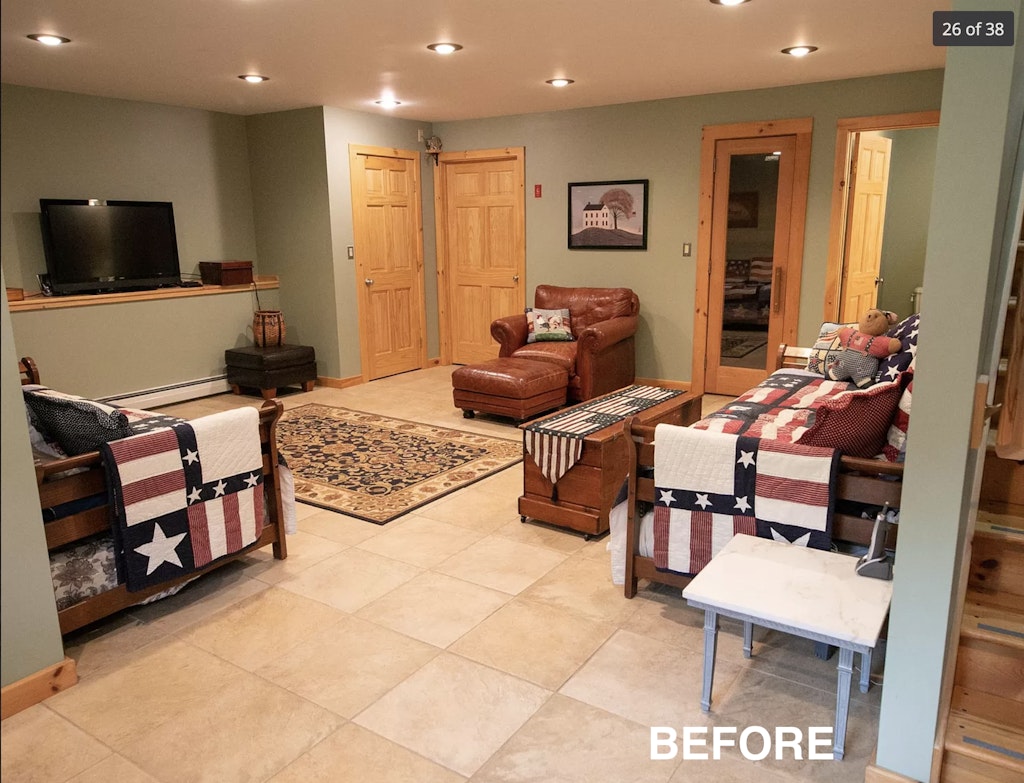
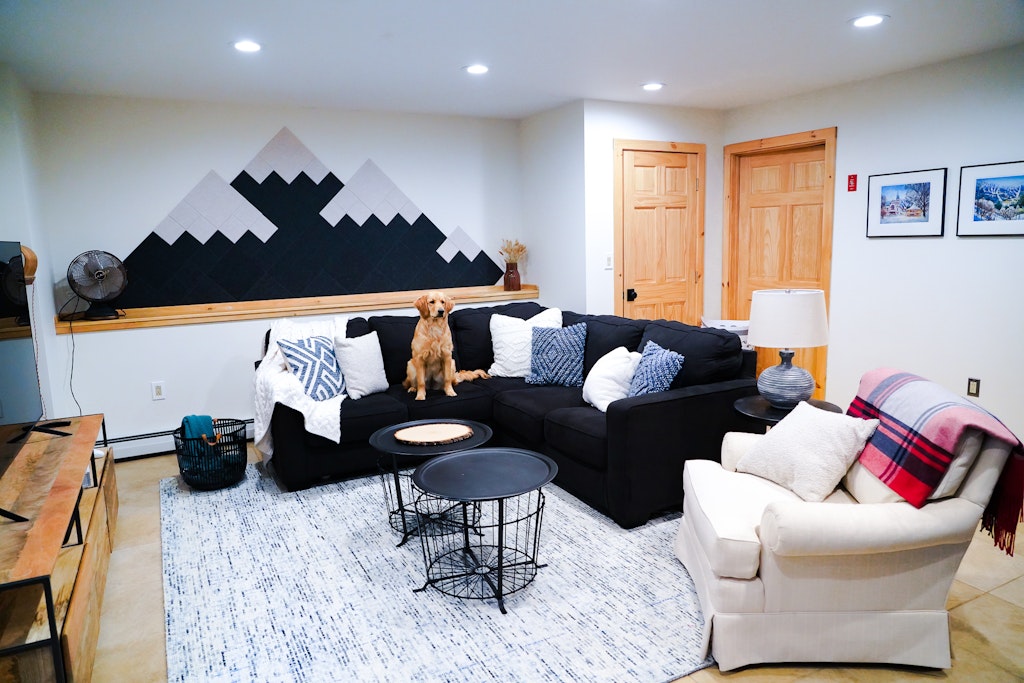
Cabin Basement Bedroom
This is one of two bedrooms in the basement. We brightened it up a bit with paint, new lighting, new furniture and bedding and custom roman shades.
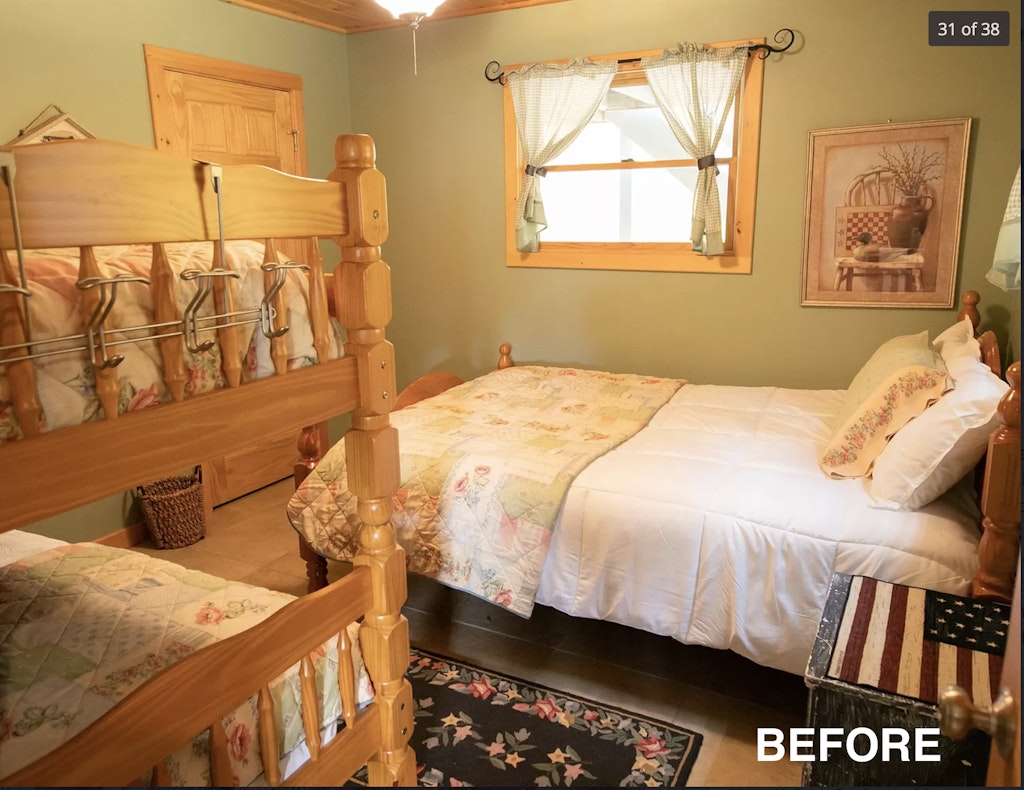
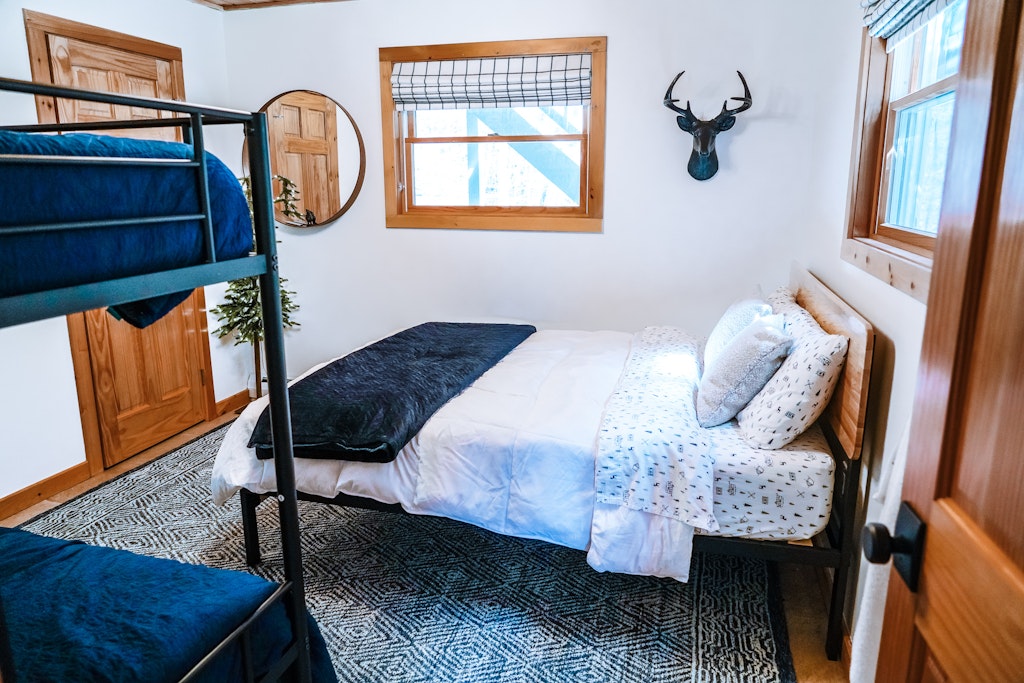
Cabin Basement Bathroom
There are three bathrooms in the cabin. We did not have the time or budget for a big bathroom renovation at this point so we made some minor changes.
We painted the walls, painted the cabinet, installed new sink countertop, new lighting, new mirror and new faucet.
I converted the medicine cabinets in each of the bathrooms to built in shelves. For more details on that process, check out our post on Replacing Medicine Cabinet With Shelves .

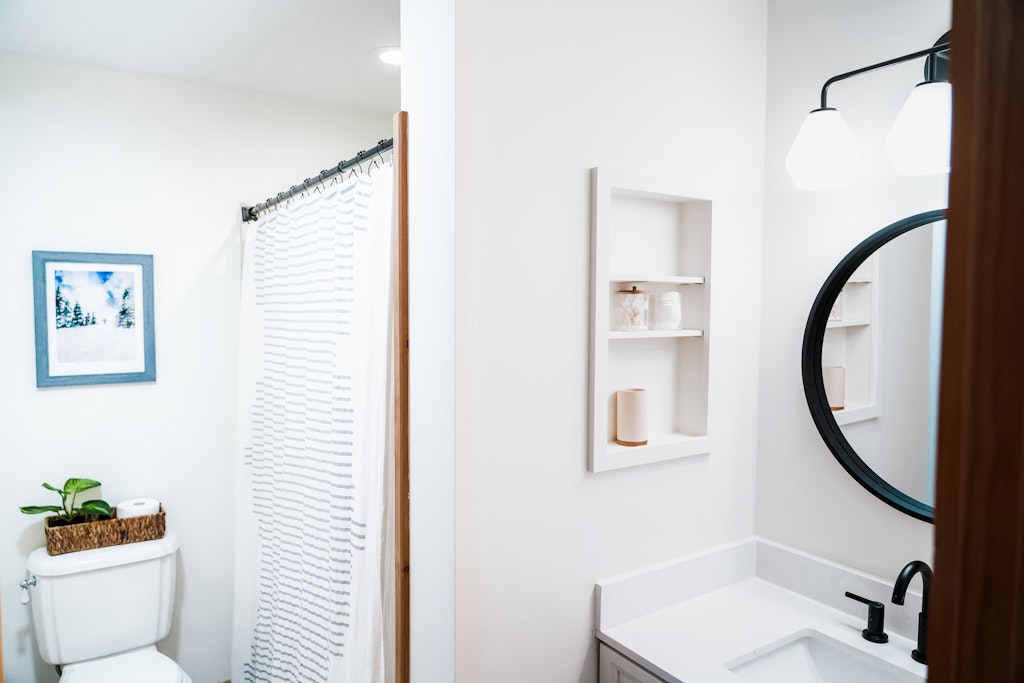

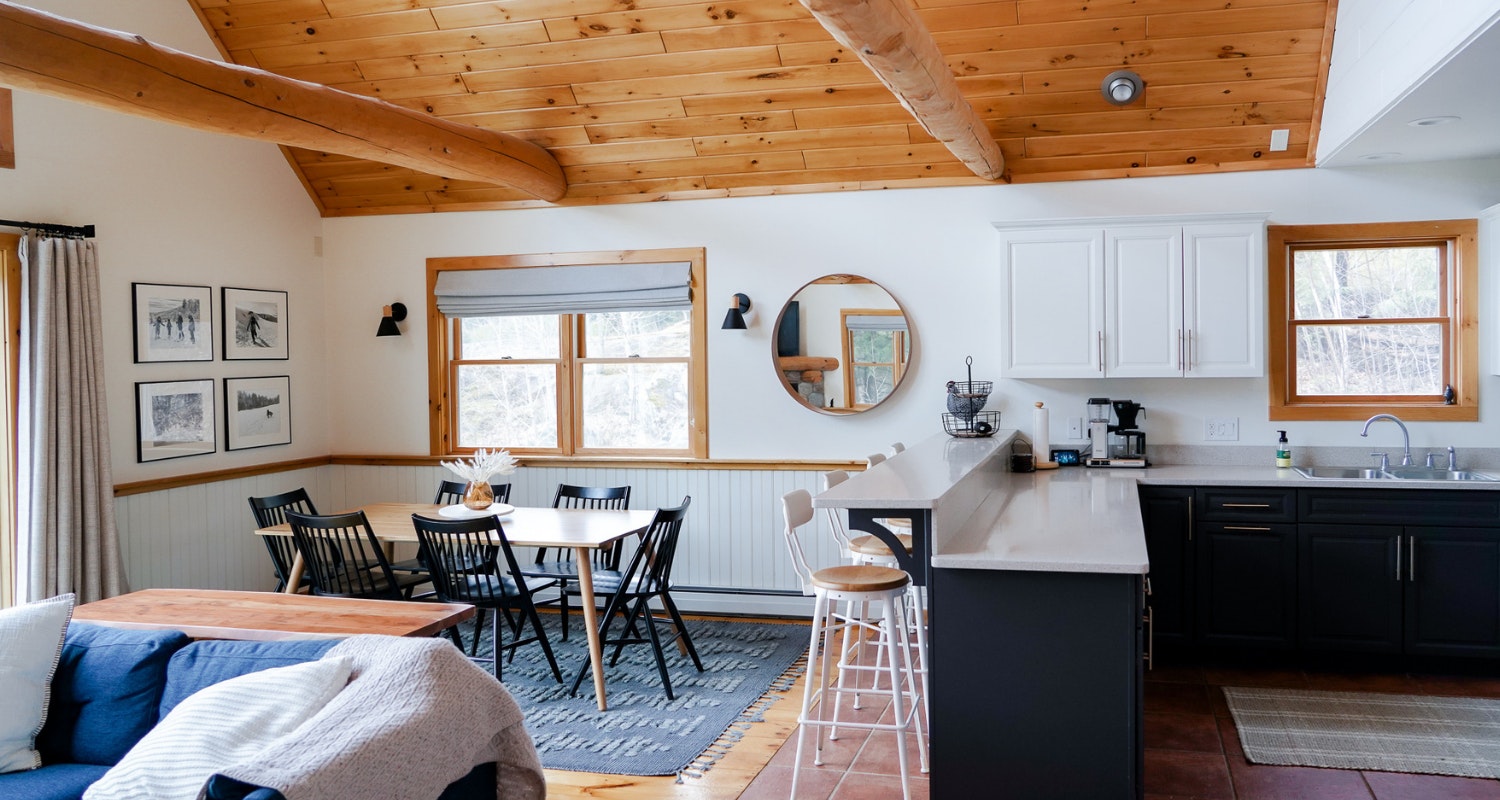
1 thought on “Cabin One Year Later”